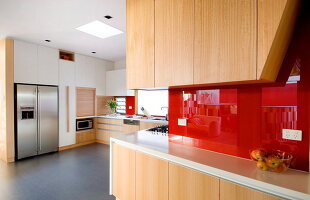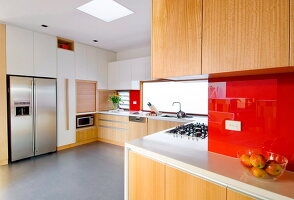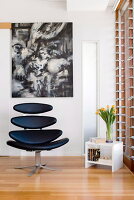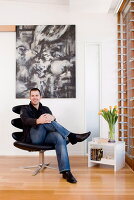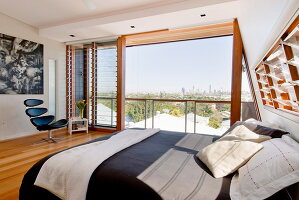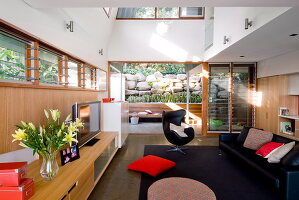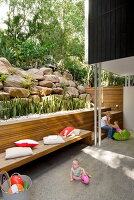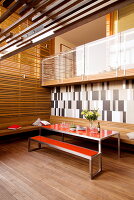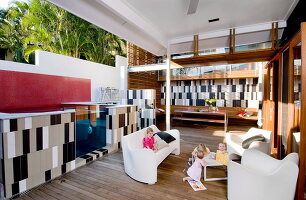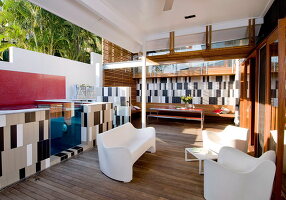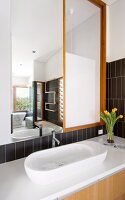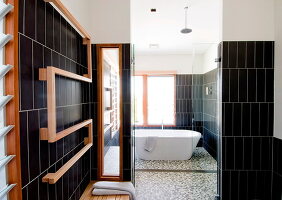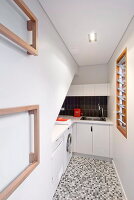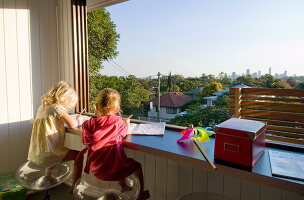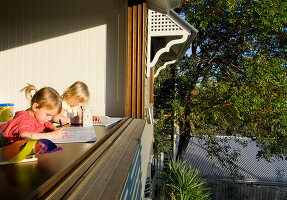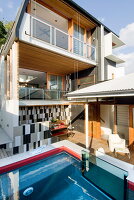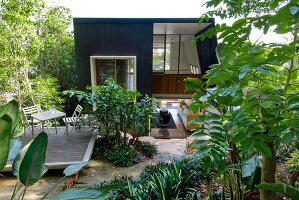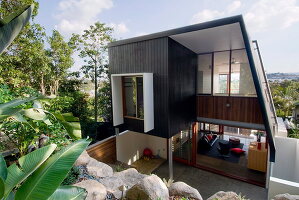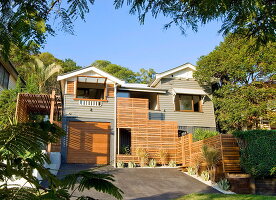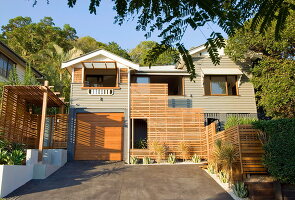- Log In
- Register
-
CZ
- AE Vereinigte Arabische Emirate
- AT Österreich
- AU Australien
- BE Belgien
- CA Kanada
- CH Schweiz
- CZ Tschechische Republik
- DE Deutschland
- FI Finnland
- FR Frankreich
- GR Griechenland
- HU Ungarn
- IE Irland
- IN Indien
- IT Italien
- MY Malaysia
- NL Niederlande
- NZ Neuseeland
- PL Polen
- PT Portugal
- RU Russland
- SE Schweden
- TR Türkei
- UK Großbritannien
- US USA
- ZA Südafrika
- Other Countries
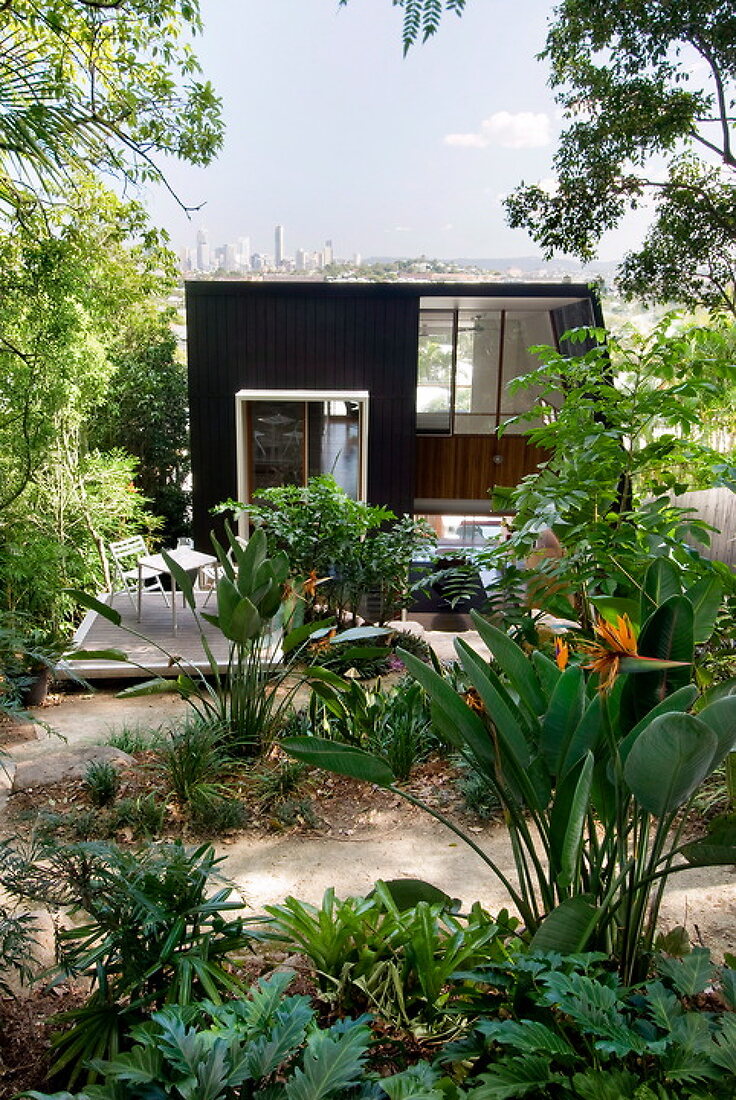
Finally Perfect
Feature 11045871 | © living4media / Are Media / Are Media | 21 images
House in Brisbane, Australia
Details
| Feature No.: | 11045871 |
| Number of images: | 21 |
| Text: | Text written upon request (700-1000 words, English) |
| Photographer: | © living4media / Are Media / Are Media |
| Topic: | Interiors |
| Rights: | Worldwide first rights available upon request, except in AU,NZ,ZA |
| Restrictions: |
|
| Model Release: | There is not yet a release available. Please contact us before usage. |
| Property Release: | There is not yet a release available. Please contact us before usage. |
| Prices: | On request. Please contact us for a quote. |
| Ordering: | Please contact us for highres images and texts. |
All images in this feature (21)
